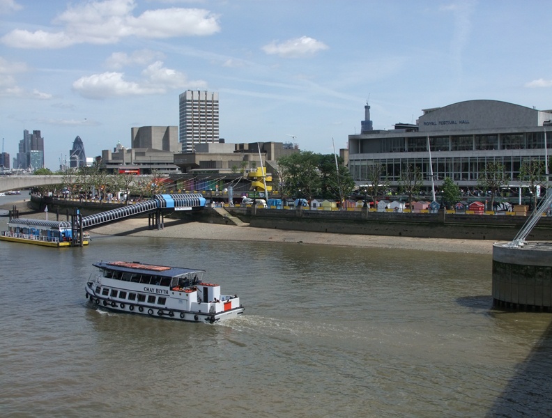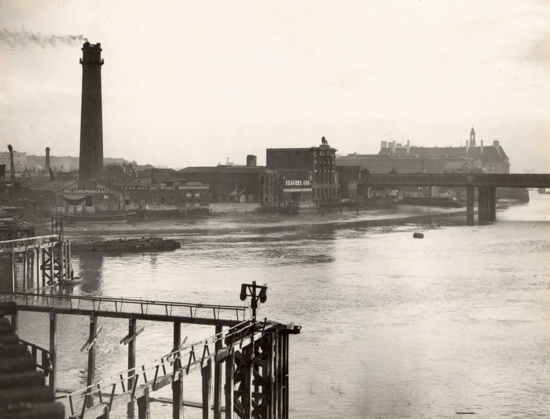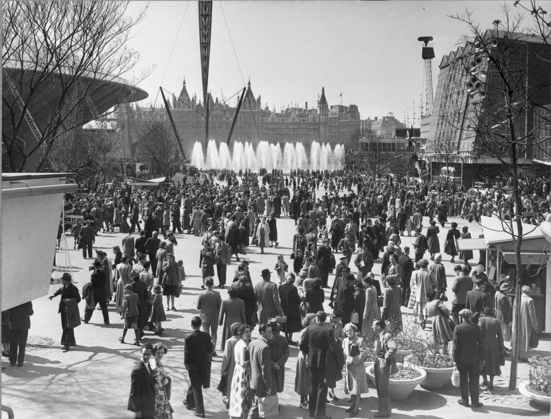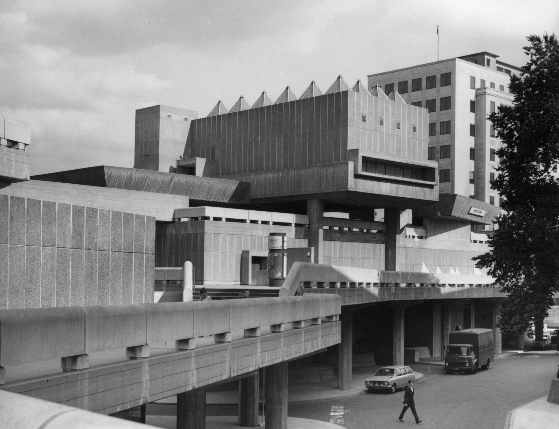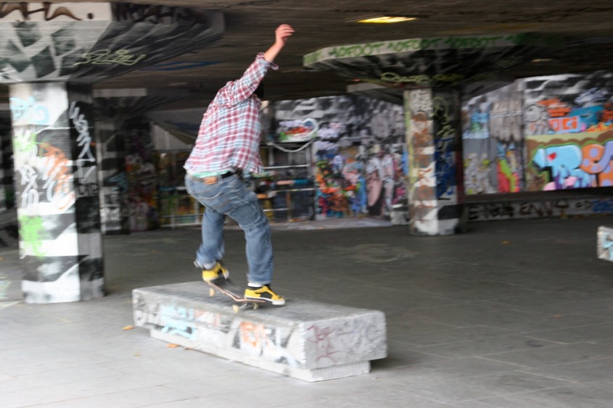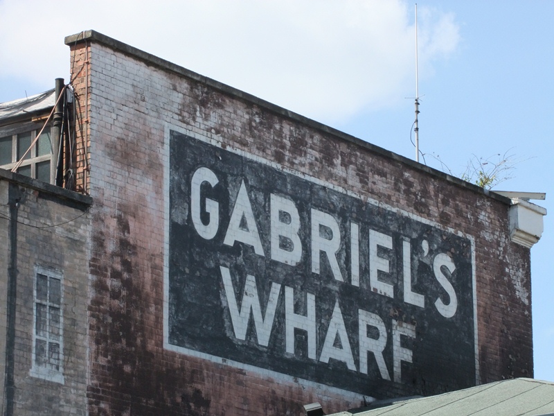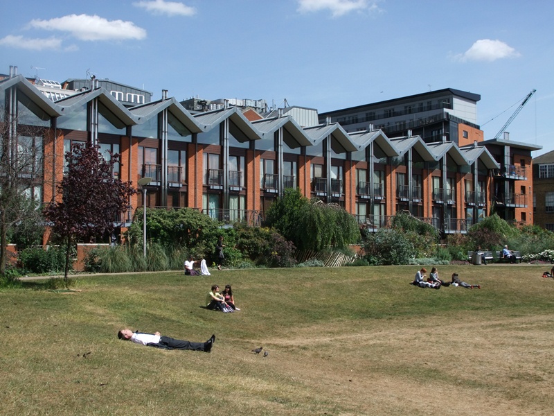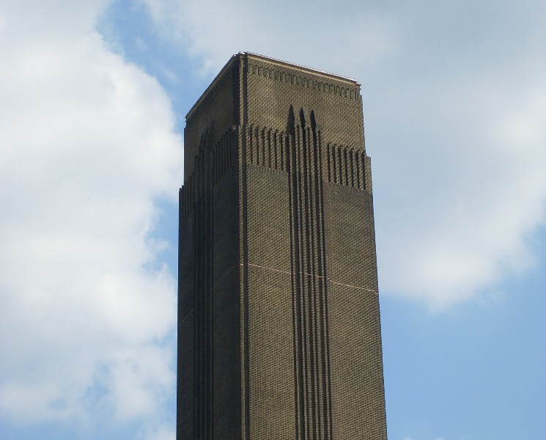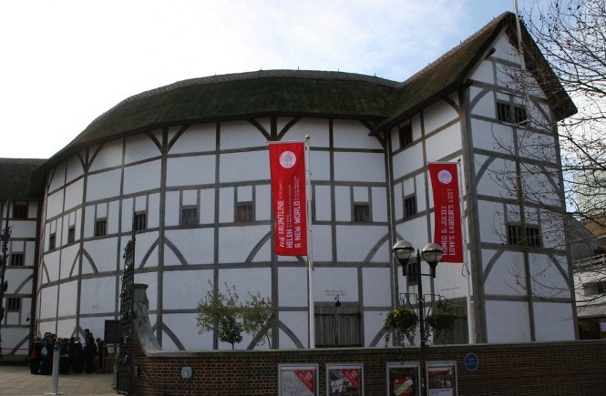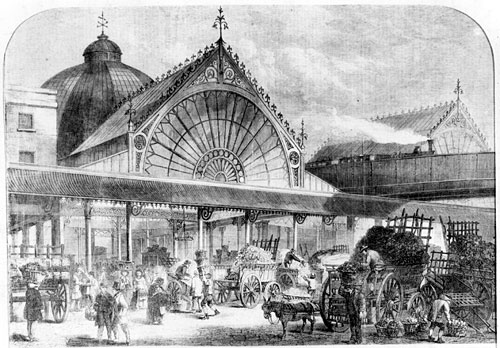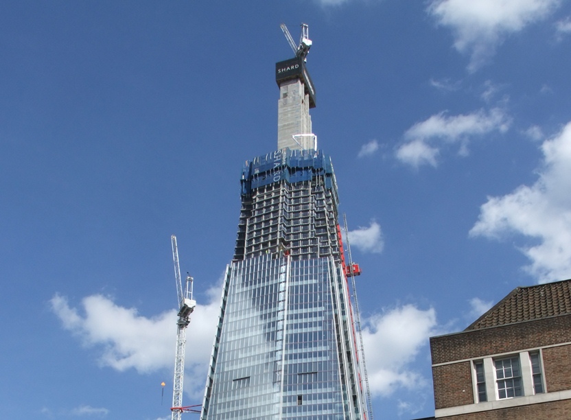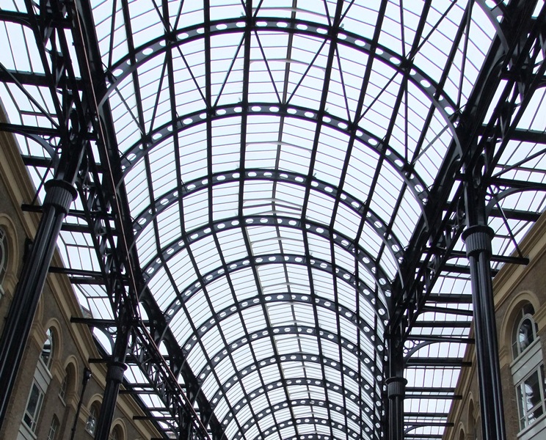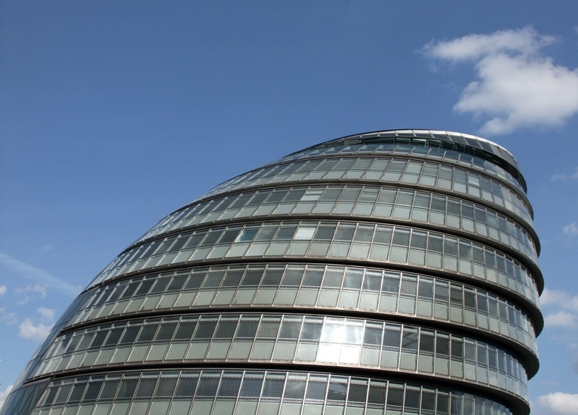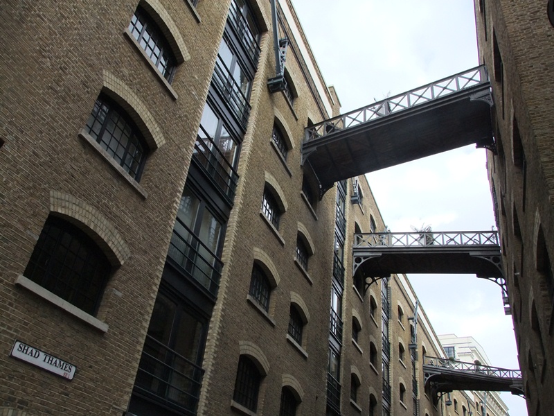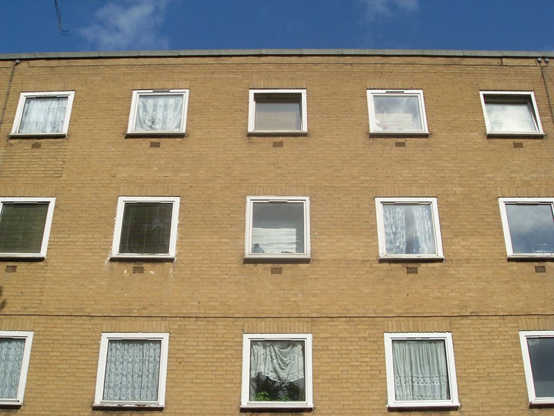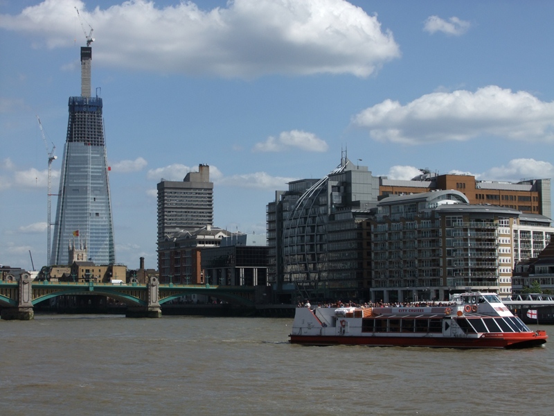The South Bank complex that we saw earlier was a cultural quarter developed between the 1950s and 70s. We are now in a different borough known as Bankside. It was here that another hub of culture was developed in the 1990s and 2000s.
The main features of this new cultural hub are well known – the Tate Modern, Shakespeare’s Globe and the Millennium Bridge. But we should to once again think a bit more about these cultural attractions, the land they are built on and the people who visit them.
Following the war, the country had a problem with power shortage so a new oil-fired power station was planned for London.
Bankside Power Station was designed by Sir Giles Gilbert Scott, who also designed Battersea Power Station a few miles up the river (as well as Liverpool Cathedral and the red telephone box).
The power station building is enormous - 200 metres long with a chimney 99 metres high (although it had to be lower than the spire of St Paul’s opposite). As you can imagine, there was strong local opposition to construction of such a large building.
The western part of the building was completed first and started generating power in 1952. The whole building was completed in 1963.
However, less than 20 years later, it closed. Rising oil prices in the 1970s made Bankside Power Station uneconomical so it stopped producing power in 1981.
For many years, the power station was at risk of being demolished by developers. By 1993, its fate seemed sealed when contractors knocked a large hole in the side of the building and started removing the interior plant equipment.
Over preceding years, many people had been campaigning for the building to be saved and there were lots of different suggestions for possible new uses. In 1994 it was announced that Bankside Power Station would be home to the new Tate Modern.
The conversion from power station to art gallery took less than five years and cost £134 million. It opened in 2000 and is now one of London’s landmark cultural attractions, with over 5 million visitors every year.
Since it opened, Tate Modern has also created over 4,000 local jobs and generates some £100 million annually in economic benefits to London.
What do you think? Do you like the idea that an old power station is now being used as an art gallery?
Perhaps the old industrial site should have been cleared for more contemporary buildings. Or is it nice to see modern history still apparent in the landscape? On the other hand are art galleries everyone’s cup of tea? Perhaps there could have been a better use for this site? Whether social, economic or cultural, regeneration can always make us think.
